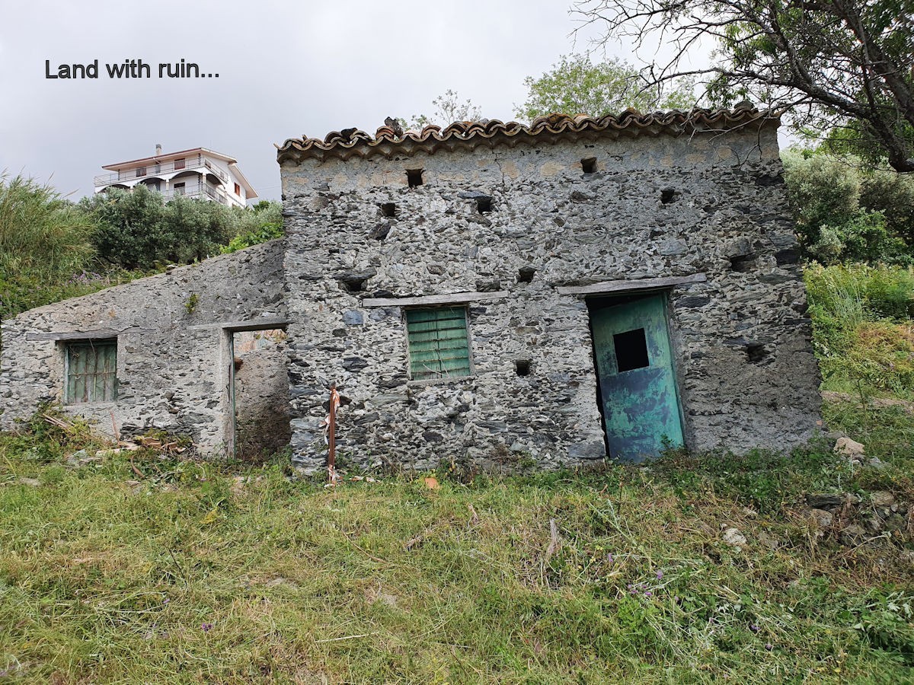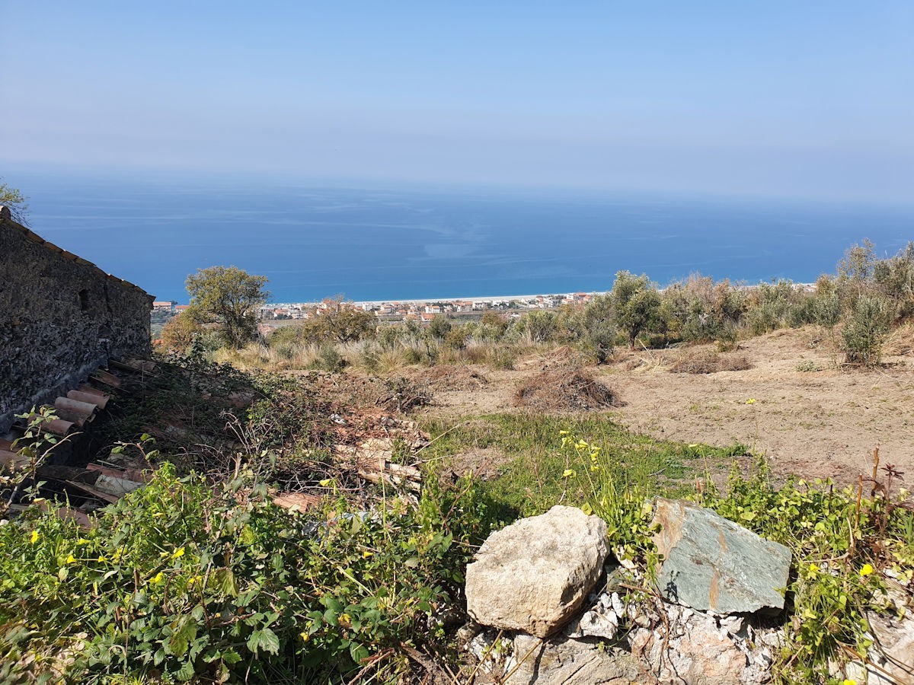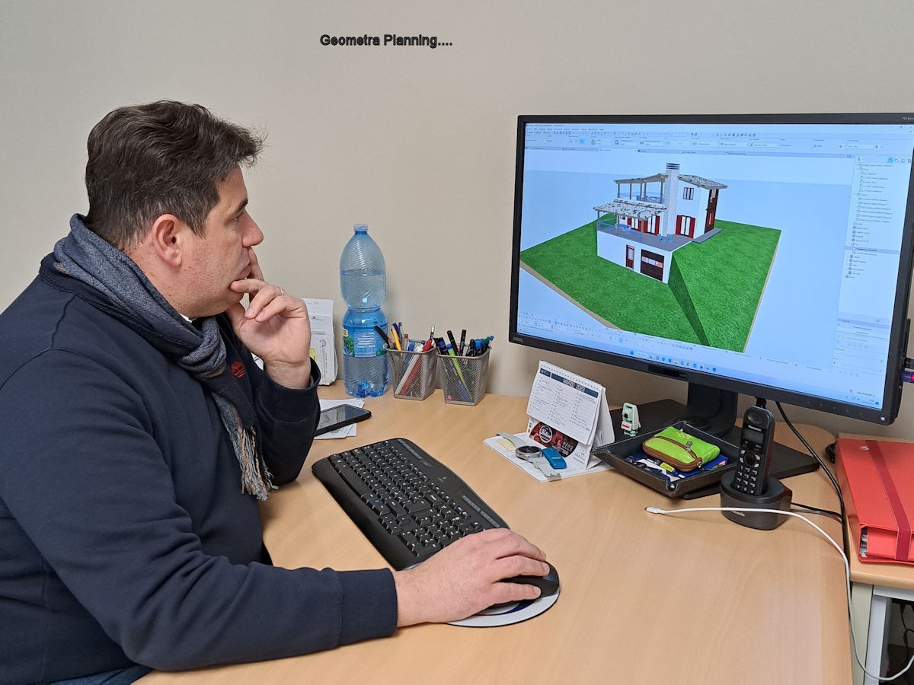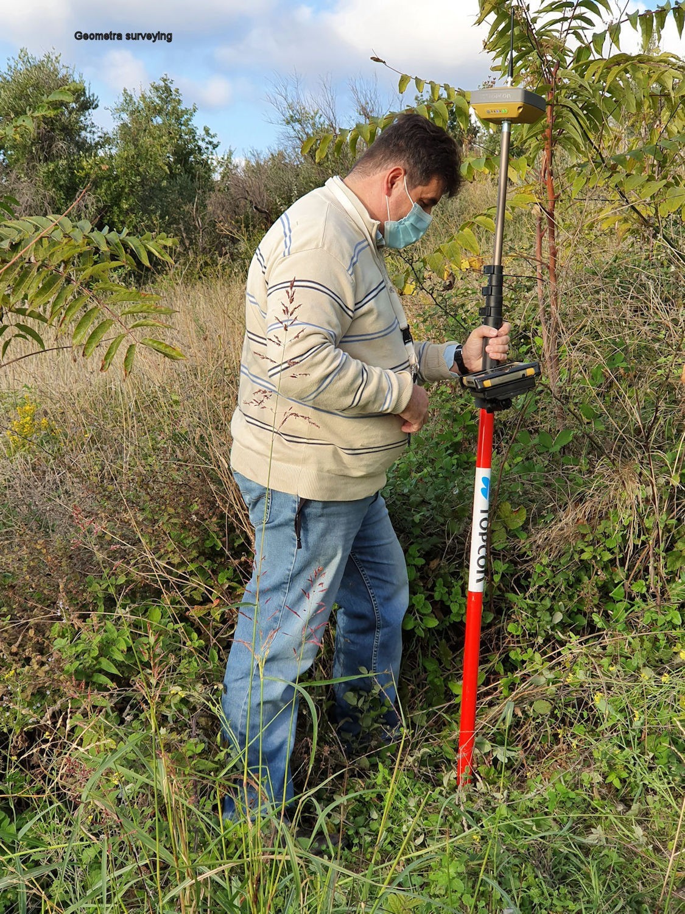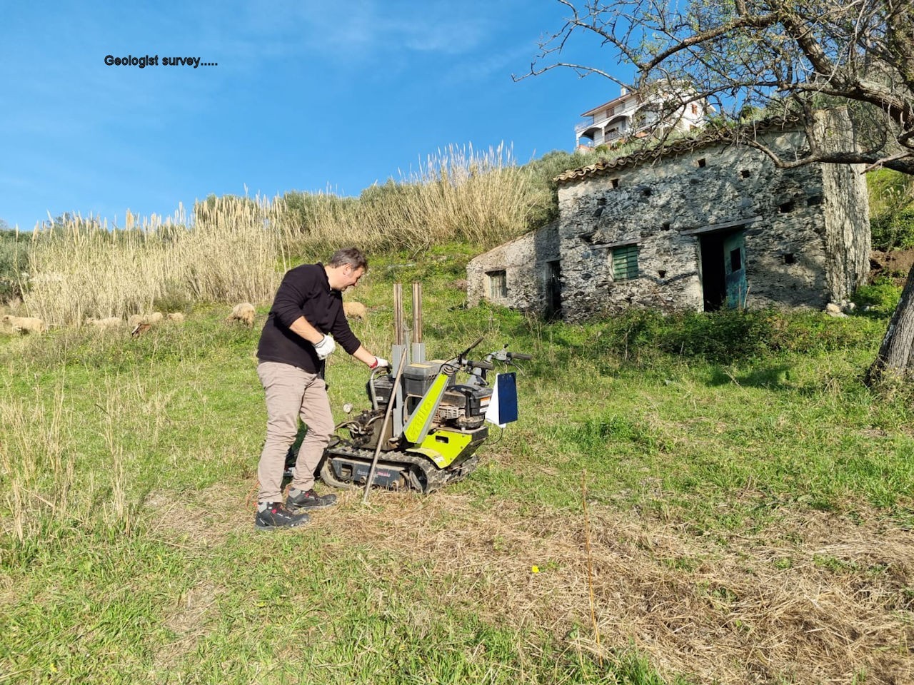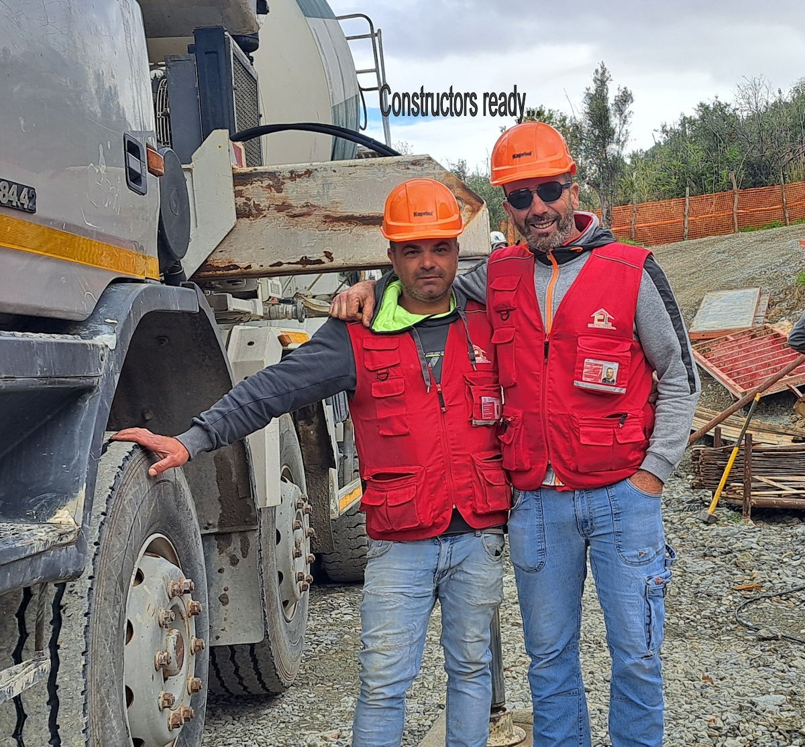Phase 2
The second phase of work has begun after a short pause in work as per our clients request. Adding the basement ceiling/floor for the upper level.
Finally after some months in preparation, planning and designing, we are ready to start our new build project for our client in the U.S.A, who purchased a piece of land with a derelict ruin on it. It's an absolutely stunning location with unbroken views of the coastline at Longobardi (cs). We will show and explain the processes and hope that you will follow us on our journey through the build.
Having fallen in love with the position our client wanted to realise her dream property. Before the purchase we liaised with the Comune planning office to see what could be achieved within the current planning regulations. Once purchased we then worked together with our Geometra, Giuseppe, on a design that would suit her requirements within those regulations. Surveys completed, geologist reports carried out, civil engineering reports completed, via video calls, emails and messages with our client, we arrived at the final design. The Comune subsequently appproved and gave the relevant planning permision.
With all that in place the construction company, with whom we have collaborated for many years, prepared the quote for works - this is a prescriptive document here called a computo metrico.
Once again with the advantages of technology and video calls, the constructor, Alessandro and I were able to discuss and confirm everything with our client. Contract of engagement with the constructor signed we are now ready for the off, as they say!!!
